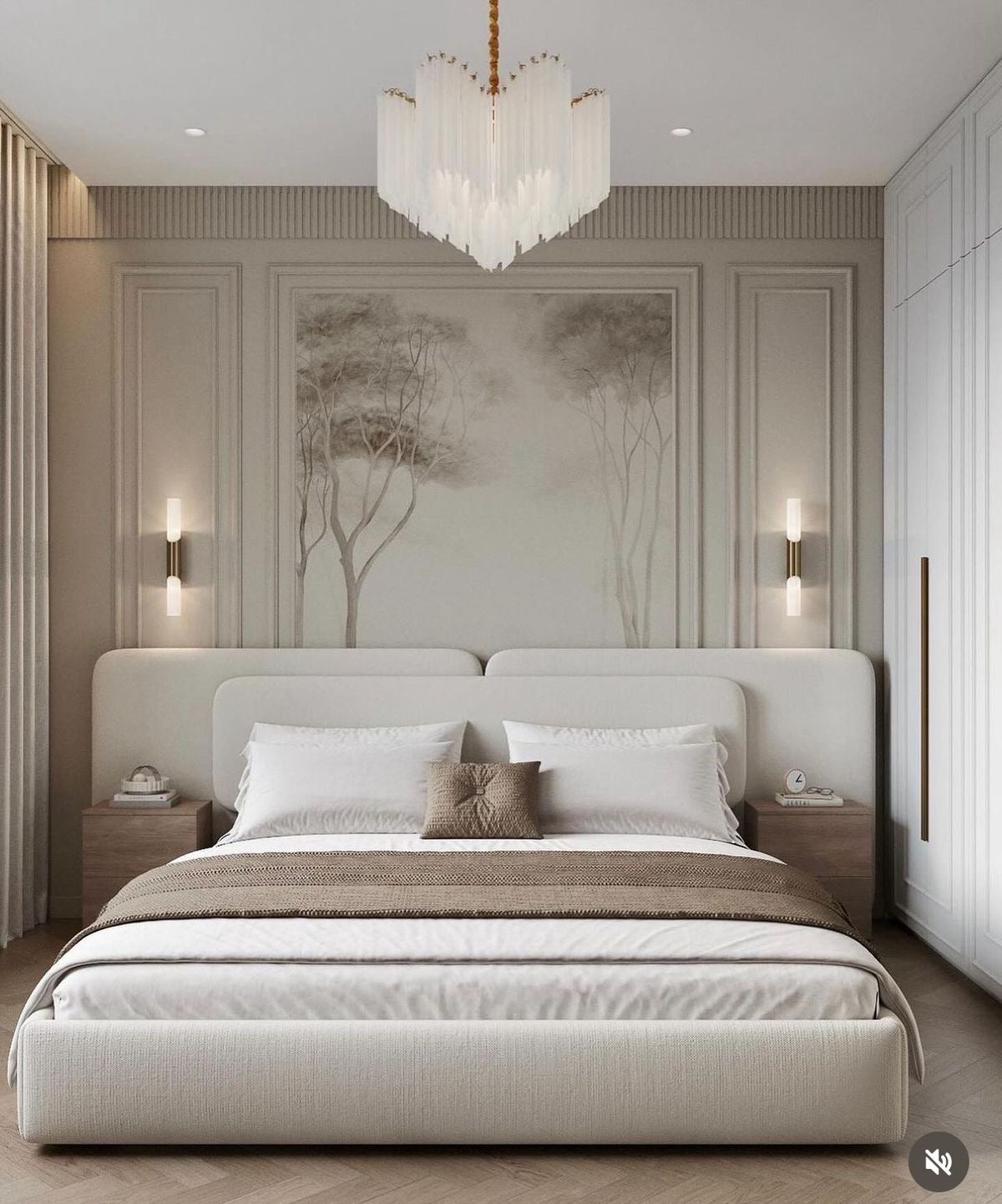Spaceior
2 BHK Design , Plan & Shop
2 BHK Design , Plan & Shop
Couldn't load pickup availability
Plan Your Home in 3D—Before You Hire a Contractor
Design your space with confidence. This package helps you visualise your home in realistic 3D before starting any work. You'll also receive a complete shopping list with recommended products for furniture, lighting, accessories, and colour schemes—so you can bring the look to life easily.
Ideal for:
- Anyone looking for a designer-style home without heavy carpentry or renovation costs
- Renters or frequent movers who want flexible, stylish solutions
What You Get
- 3D Visuals of your space
- Space Planning
- Furniture Layout
- Product Shopping List (including links & specifications)
- Colour Palette
- Ceiling & Wall Panel Designs
- TV Unit, Wardrobe, Dresser & Furniture Designs
- Puja Area Design
- Furnishings Design
Areas Covered
- Living Room
- Dining Area
- 2 Bedrooms
- Kitchen
Home Size: Up to 1500 sq. ft. (2 BHK)
Room Criteria: Rooms between 75 – 180 sq. ft. counted as one room
Want to visualise your home before making big decisions?
This is the perfect place to start!


