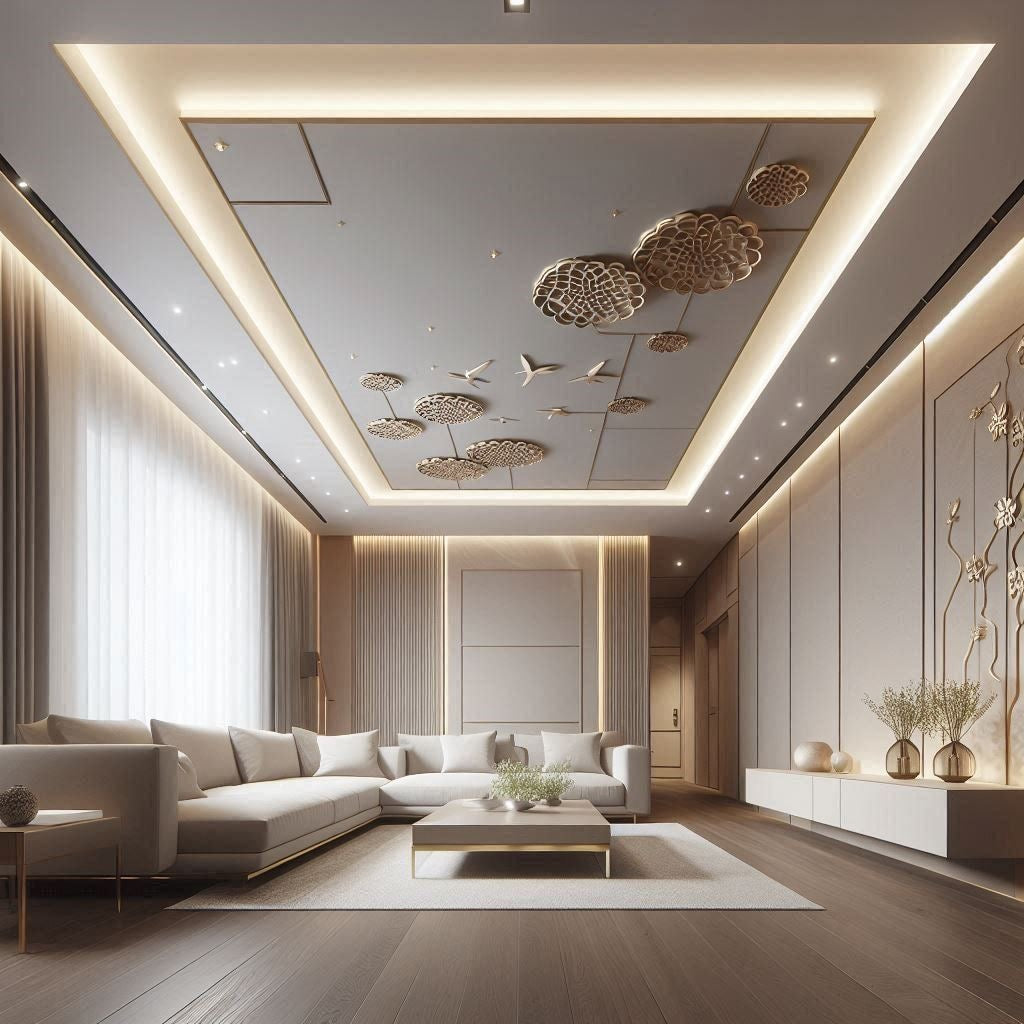Spaceior
4 BHK Design , Plan & Working Drawings
4 BHK Design , Plan & Working Drawings
Couldn't load pickup availability
Visualise and Build Your Dream Home with Confidence—In 3D
See your future home before it’s built. This package gives you detailed 3D views of every room, complete with furniture layouts and design elements like ceiling treatments, custom units, and more. Alongside the visuals, you'll receive precise working drawings for all custom furniture—ready to hand over to your contractor.
Perfect for new constructions or major renovations, this solution helps you avoid last-minute design changes, reduce material wastage, and make informed decisions early in the process.
Ideal for:
- Homeowners building or renovating their space
- Anyone wanting a custom-designed home with contractor-ready plans
- Families looking to save time, effort, and money by planning smart from the start
What You Get
- 3D Views of Your Space
- Space Planning
- Furniture Layout
- Colour Palette
- Ceiling Design
- Wall Panel Design
- Custom Furniture Designs with measurements including:
- TV Unit
- Wardrobes
- Dresser
- Study Unit
- Puja Area
- Working Drawings for all custom elements to share with your contractor
Areas Covered
- Living Room
- Dining Area
- 4 Bedrooms
- Kitchen
Home Size: Up to 2500 sq. ft. (4 BHK)
Room Criteria: Rooms between 75 – 200 sq. ft. counted as one room
Planning a new home?
Start here. Get full 3D clarity and detailed construction-ready drawings—so your dream home is built just the way you envisioned !


